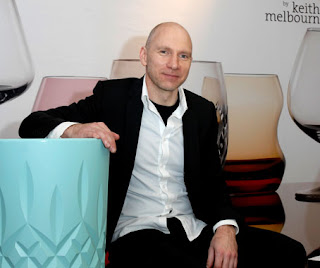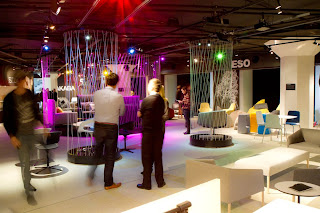Prosopa is a quirky industrial style restaurant located in Rouf, a hotspot in Athens, Greece. Rouf is a central hub for cafes, restaurants, music, clubs and the new Benaki Museum which makes Prosopa fit in seamlessly into this dynamic precinct.
Photography by Vangelis Paterakis
This little restaurant beside the train tracks on the outskirts of Gazi has plenty of atmosphere going for it in this once-forgotten section of the city. Situated opposite the train tracks in a former glass factory which was converted into the restaurant by 360id studio, the design for ‘Prosopa’ was inspired by the ‘faces’ (Prosopa – in Greek) of its potential clients. Interior designer Alexandros Tsikordanos’ 360id studio sought a rather artistic/industrial interior design scheme; the graphic design on the walls reading: under construction, and the ‘restaurant’ circuit links creates a similar link between the interior/exterior of the restaurant as with the customers and the service.
Photography by Vangelis Paterakis
Photography by Vangelis Paterakis
Both façades of the old-glass factory have been left relatively untouched, and have only undergone a face-lift. The industrial character of the façade has been transferred into the interior through the 360id studio's design approach. With uninterrupted views through the industrial windows to the interior, and a clean, contemporary industrial design the visitor is prepared for what he/she is about to see and experience. The former glass factory is now a contemporary space which unfolds onto two levels, where industrial style amalgamates with new design trends.
Photography by Vangelis Paterakis
Photography by Vangelis Paterakis
Photography by Vangelis Paterakis
Photography by Vangelis Paterakis
Photography by Vangelis Paterakis
Photography by Vangelis Paterakis
Materials such as steel, screed cement flooring, wood and bricks add up to the overall industrial feel. The double-height spaces, the revealed air ducts and vents and the timber roof, all make references to the former glass factory. The interior program is divided into two double-height spaces, linked by a corridor where the bar, which is the heart of the restaurant, is positioned in the main space. While customers enjoy their food, they are able to enjoy views of the suburban train tracks and the fast trains passing by.
Photography by Vangelis Paterakis
The second space is the rear of the restaurant with views of St. Basil church. The two spaces are linked by a corridor with exposed brickwork, on the opposite wall of the corridor, the wall paper reads: ''The way you cut your meat reflects the way that you live'' by Confucius. The restaurant’s overall design scheme is harmoniously balanced, and this has a lot to do with the choice of colors used in the interior – a lot of achromatic tones have been applied as well as materials which create a Zen feel. A selection of furniture by Magis and Moooi light fixtures blend in subtly with the industrial elements.
Photography by Vangelis Paterakis
Photography by Vangelis Paterakis
In essence, this rustic take on an industrial setting works for this restaurant. I personally love the introduction of the graphics. For me, they link back to the nearby train station forming simple railway lines along the wall with the inclusion of the 'stops' relating back to food.
Clever, I say!
Information about this project has been sourced from Yatzer. They have a great design website which I recommend taking a look at:
What do you think? Would you dine there? I would love to know your thoughts so feel free to leave your comments below.






















































