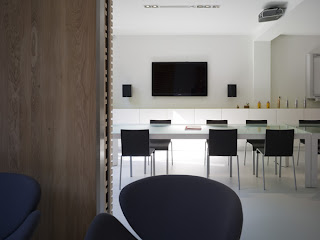When I came across this office fitout, by London based firm West Architecture, I just had to blog about it! This is one impressive fitout that pays specific attention to detail. A big 'Thank you' goes out to West Architecture for providing the photographs and project information.
Enjoy!
The project is the refurbishment of offices for client Therefore. Therefore are product design consultants based in Fitzrovia, London where they operate from a five storey building dating from the 1970s. Their clients include TomTom, Samsonite, NAIM HiFi, Procter & Gamble and BT.
West Architecture was appointed to re-organise their meeting, break-out and arrival spaces whilst upgrading staff facilities and improving the street presence of the company.
Previously on arrival visitors entered a small lobby with no clear indication of where to go or wait. The ground floor held a single meeting room and waiting area isolated from the rest of the building through a series of doors and lobbies, whilst all office floors were served by a single small kitchen in the basement with no common space. All of this combined to reinforce the sense of separation between the various elements of the company.
West Architecture’s response to the brief was to remove everything non structural from the ground floor and introduce a series of highly detailed elements in an uncluttered space. Influenced by the client’s role as product designers and as such the designers of objects, we sought to create a series of spaces that were clearly defined by legible objects. In some cases the physical manipulation of these objects adapts or edits their immediate environment. The ground floor becomes a large single space treated as four separate rooms which can be connected and disconnected both functionally and physically as required. As well as providing facilities for meetings and presentations the ground floor is now the social hub of the company.
The main space is articulated by three timber elements, two of which close of the meeting area while the third conceals a fire curtain and becomes a lobby in the event of a fire. They are all constructed from oak veneered 40mm "Triply" and were manufactured outside the main contract by the client's workshop team to West Architecture's design. The sliding screens are mutually supported back to a fixed end panel negating the need for a bottom track. Stability is also increased by hanging them at their precise centre of gravity. Inside the main meeting room the screen is battened to improve acoustics.
The large stainless steel island reads as the fourth object and is oversized to encourage impromptu meeting and gatherings while the room previously occupied by the basement kitchen is now a shower room serving the high proportion of staff that cycle into work.
The floor throughout is poured resin on an epoxy screed incorporating electric under floor heating.
WCs are refurbished with a combination of deep red back painted glass, lacquered MDF panelling and high quality fittings.
Check out West Architecture (it's definitely worth it):
Client link:
Photography Peter Cook
Model photography Richard Davies










No comments:
Post a Comment