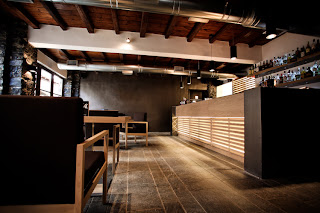Nextdoor is a temporary interior design by The University of Amsterdam, for the Center of Amsterdam School of Entrepreneurship (CASE). Following a new educational approach students with concentration on different fields of study are provided by the university to become young entrepreneurs and develop a business concept and market strategy with the support and assistance of the university. Basically, CASE acts as an angel fund, (what is known as a venture capital) by providing the young entrepreneurs with the space!
A total area of 275 square meters was provided as office space by the university, but the renovation of the area was on a tight budget. Studioquint and Jos Roodbol put their forces together to keep the project on a low budget and design 10 permanent work-units and 40 flexible work areas.
Being on a tight budget, all the furniture and work units have been assembled by low cost standard door-elements. Furthermore, the plaster board ceiling was removed but the structure was kept intact, giving a view of the exposed building structure, the wiring, and the air vents. The specific programmatic conditions acted as the starting point to the spatial intervention of the area. These factors were no other than the student; as every young entrepreneur has to develop their own business identity and at the same time all of them have to adjust to the complex economical network.
The composition of the working units are white cubes and the differentiation has been achieved by the addition of various interior design elements which are made by black plywood. The black plywood elements are necessary as they provide storage spaces and stabilize the units as they introduce a new layer of scale. The orientation of the work stations is placed in a long-drawn linear order, while the black plywood storage element appears to create a visual pattern and spatial zoning, seeming as if the other office is right //NEXTDOOR//.
Information about this project has been sourced from Yatzer. They have a great design website which I recommend taking a look at:
Personally, what I love about this space is that it takes a different approach to office design that I am yet to see within workplace design projects in Brisbane. It seamlessly combines the traditional office space with a collaborative open plan set up. This approach integrates an element of activity based workplace design with conventional office layout methods.
The expressed edge to the workstations is a simple detail that, within this space, works so effectively at expressing the geometry of the cubes. This detail combined with the striking colour scheme and materials selection make this one innovative design! It's hard to believe it was accomplished on such a tight budget.
A big 'thank you' to Studio Quint for allowing me to blog about Next Door. Please check out their website to view more of their amazing work:
http://www.studioquint.com/
The expressed edge to the workstations is a simple detail that, within this space, works so effectively at expressing the geometry of the cubes. This detail combined with the striking colour scheme and materials selection make this one innovative design! It's hard to believe it was accomplished on such a tight budget.
A big 'thank you' to Studio Quint for allowing me to blog about Next Door. Please check out their website to view more of their amazing work:
http://www.studioquint.com/
What do you think? Feel free to comment below!





















































